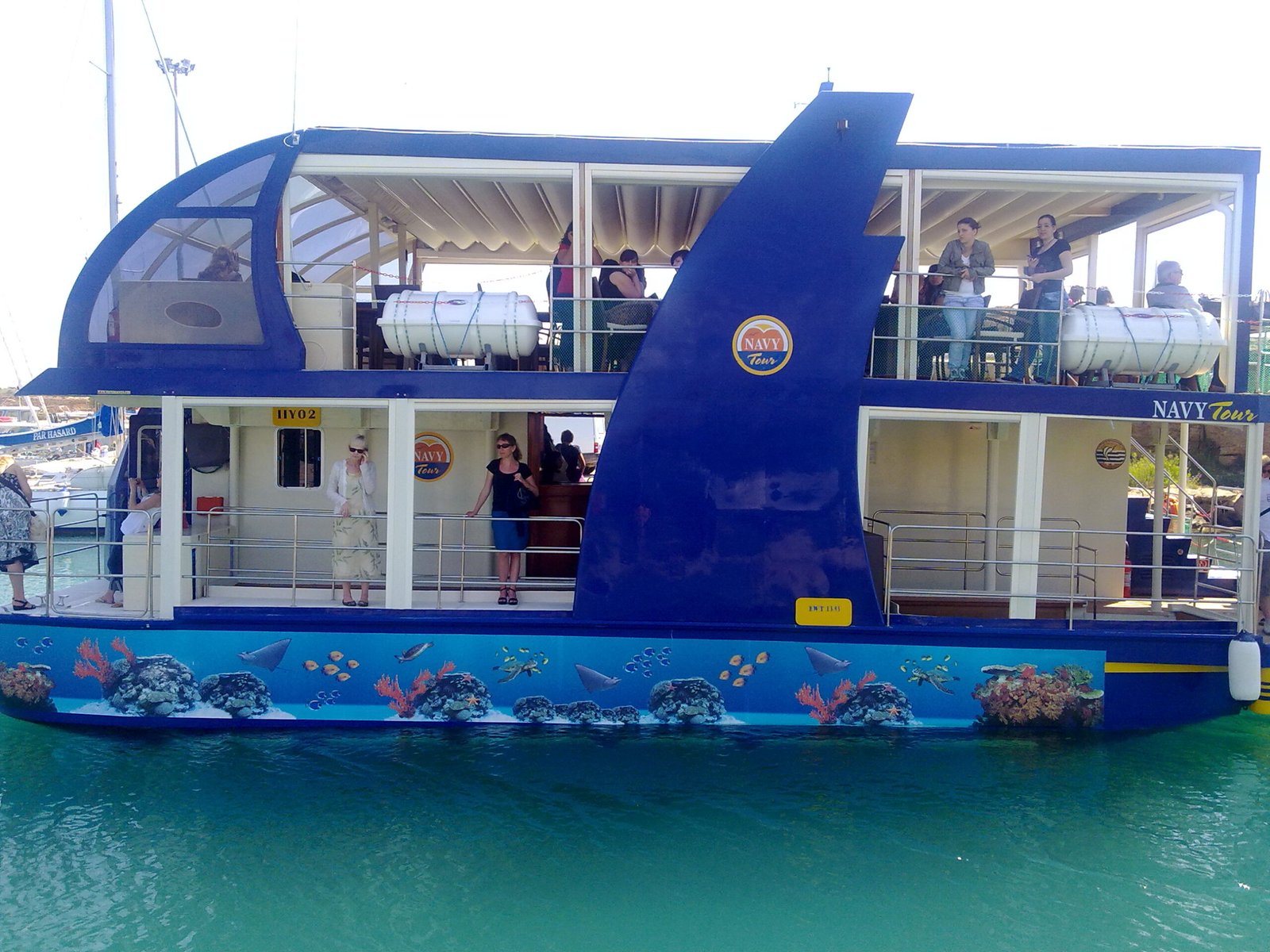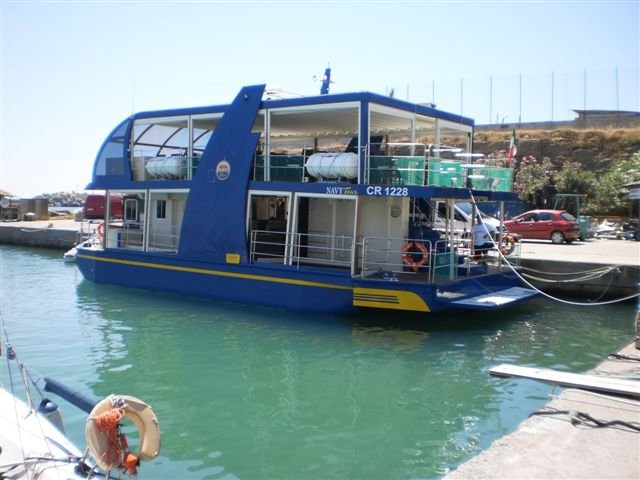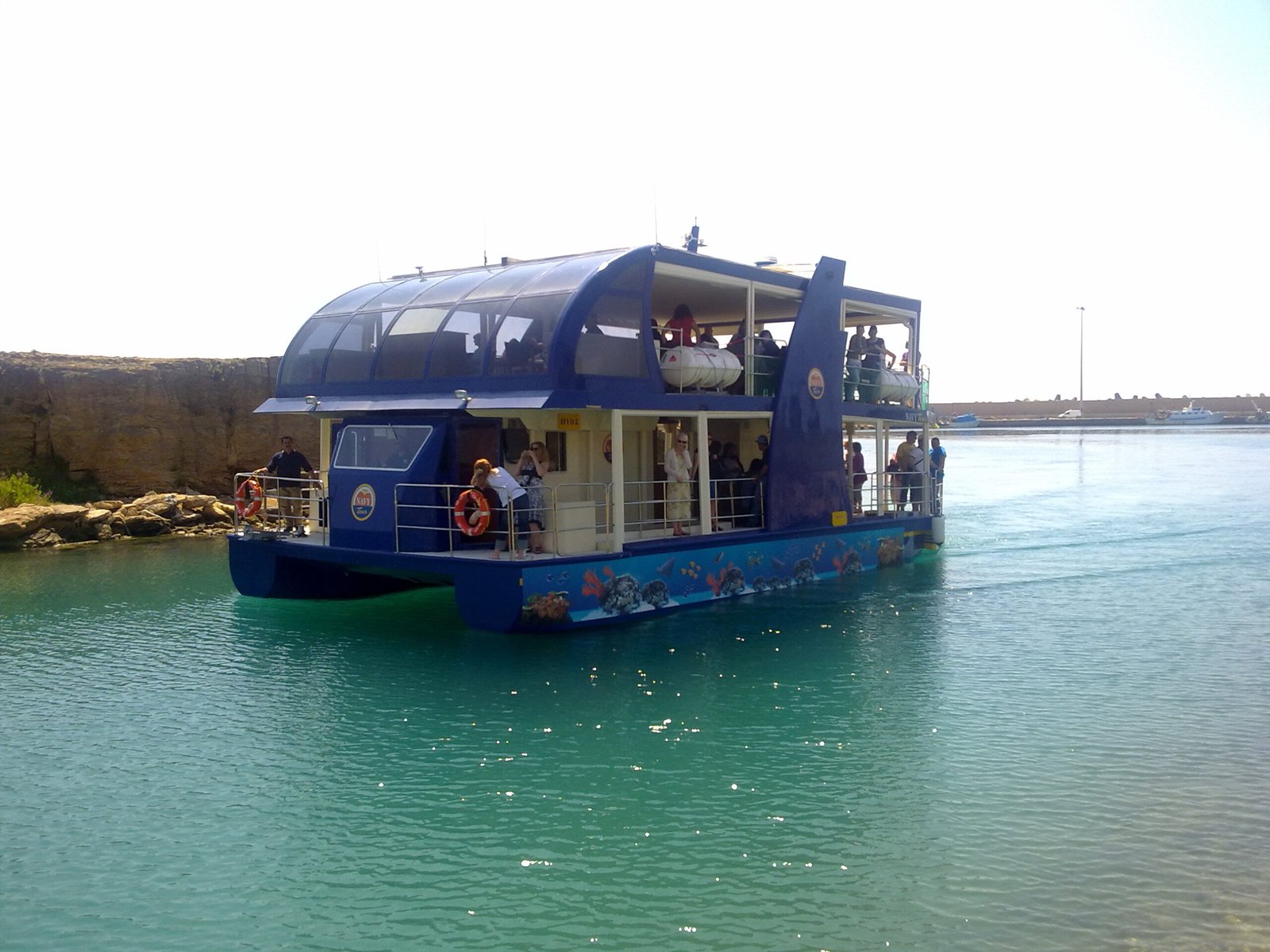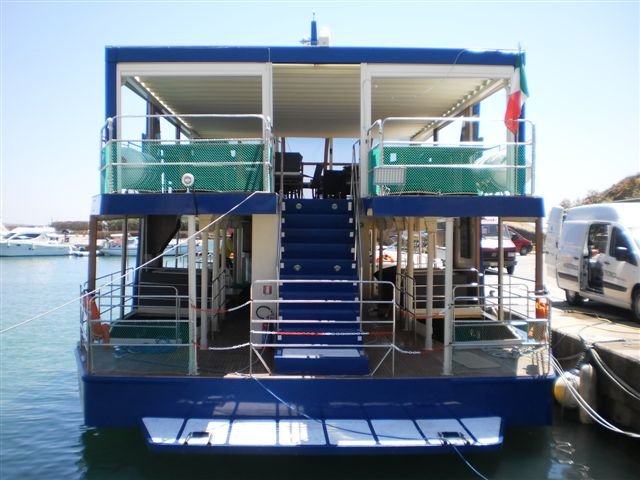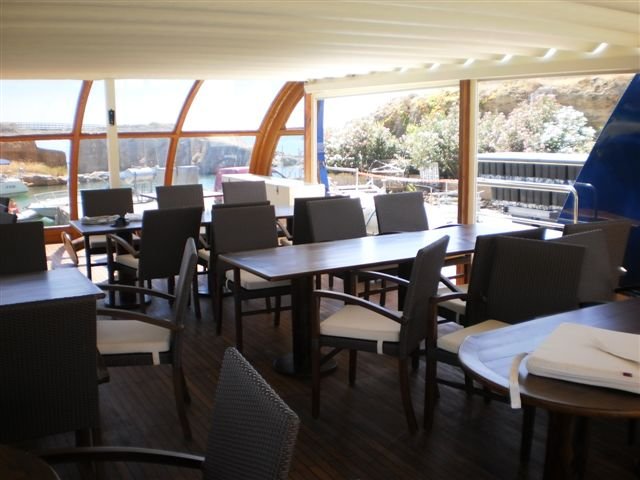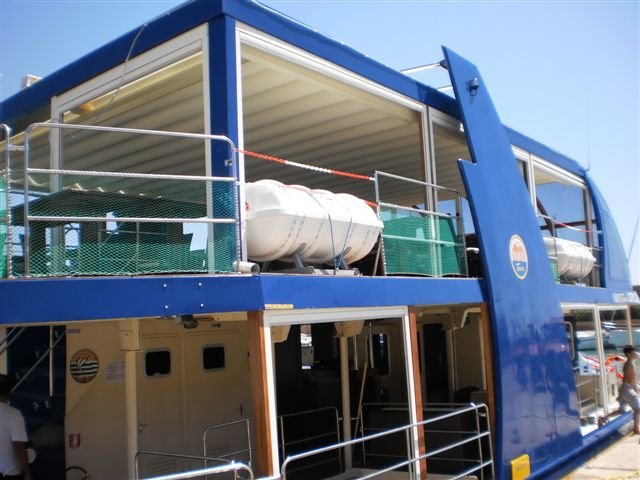SEASIDE CAT 13.95
Underwater view restaurant boat
The SEASIDE CAT 13.95 is a fiberglass catamaran designed for tourism and restaurant services, equipped with an underwater viewing area and developed over three levels.
Nautical-style furnishings create a cozy and distinctive atmosphere, combining the elegance of a restaurant with the unique experience of underwater view through large acrylic windows located below the waterline..
| TECHNICHAL SPECIFICATIONS | |
|---|---|
| Overall lenght | 13,95 mt |
| Max beam | 7,40 mt |
| Draft | 0,90 mt |
| Design category | CE / 95/25 pleasure boat – Category C100 |
| Passenger capacity | 100 pax |
| Seated restaurant capacity | Underwater restaurant lounge: 48 pax Sun deck restaurant lounge (optional): 32 pax |
| Engine | 2 x inboard diesel 85 hp – stern drive |
| Fuel tank | 2.000 lt |
| Grey water tank | 2.000 lt |
| Black water tank | 500 lt |
| Design | Seaside Catamarans |
| Construction | Sandwich – polyester resin – fiberglass |
| ENGINE – PROPULSION – STEERING | |
| 2 x EB diesel engines 85 hp 2 x stern drives 2 x fixed pitch propellers Hydraulic steering system Engine control panels on the helm station | |
| SEMI-SUBMERGED HULL SET UP | |
| Engine room Fuel tank compartment Battery compartment Access stairway Restaurant lounge | |
| UNDERWATER RESTAURANT LOUNGE | |
| 10 mm acrylic windows Non-slip fiberglass flooring Wall and ceiling cladding 24 x wood & glass tables 48 x cushioned chairs Cup holders | |
| MAIN DECK FIT-OUT | |
| Non-slip fiberglass flooring Mooring areas Sun deck structural support Staircase to sun deck Stern boarding area Generator compartment Water tanks compartment Grey and black water tanks compartment Bow helm cabin Helm console Captain’s seat 2 side doors 2 opening side windows Front window Windshield wiper Kitchen, to be fitted Aluminum treadplate flooring Aluminum wall cladding Access door Large side window Prearrangements for equipment Bar, to be fitted Wooden counter Fridge/ice maker slots Sideboard Sink and faucet 2 x bathrooms Electric WC Sink and faucet Door Opening window 2 x lounge areas along the sides Sofa and coffee table | |
| SUN DECK (to be fitted) | |
| Non-slip fiberglass flooring Windshield dome at the bow Life raft storage area Sunshade with support structure Roll bar Sun deck restaurant lounge (to be fitted/option) | |
| DECK ACCESSORIES | |
| Anchoring system Anchor locker Electric windlass 25 kg galvanized steel anchor Anchor rope + 50 m chain Mooring 6 x stainless steel cleats Fairleads Accessories Swim platform at stern 2 x stainless steel ladders Fuel and water filler Grey and black water drain caps 2 x engine compartment hatches 2 x battery compartment hatches Additional compartment hatches stainless steel handrails | |
| EXTERIOR | |
| Hull paint: hull and deck in gelcoat Decking: anti-slip composite in hulls, main deck, and sun deck | |
| NAVIGATION EQUIPMENT | |
| Navigation lights Compass Electric horn | |
| LIGHTING | |
| LED lighting in hulls, main deck, and sun deck Engine room lights Searchlight | |
| ELECTRICAL SYSTEM | |
| AC system 6KW marine generator 230V wiring and distribution panel Shore power inlet Outlets in kitchen, bathrooms, bar, and helm cabin | |
| DC SYSTEM | |
| 12V wiring and distribution panel Engine starter batteries Service batteries Battery cut-off switches | |
| PLUMBING SYSTEMS | |
| Fuel system 2 x 240 L tanks Diesel filters Fresh water system 2,000 L tank Pressure pump Distribution system Water heater Grey water system 2,000 L tank Collection sump Distribution and discharge system Black water system 500 L tank Collection sump Distribution and discharge system Bilge system 8 x automatic bilge pumps 2 x manual bilge pumps Pipes and valves Fire-fighting system 2 x automatic extinguishers (engine room) 4 x manual extinguishers | |
