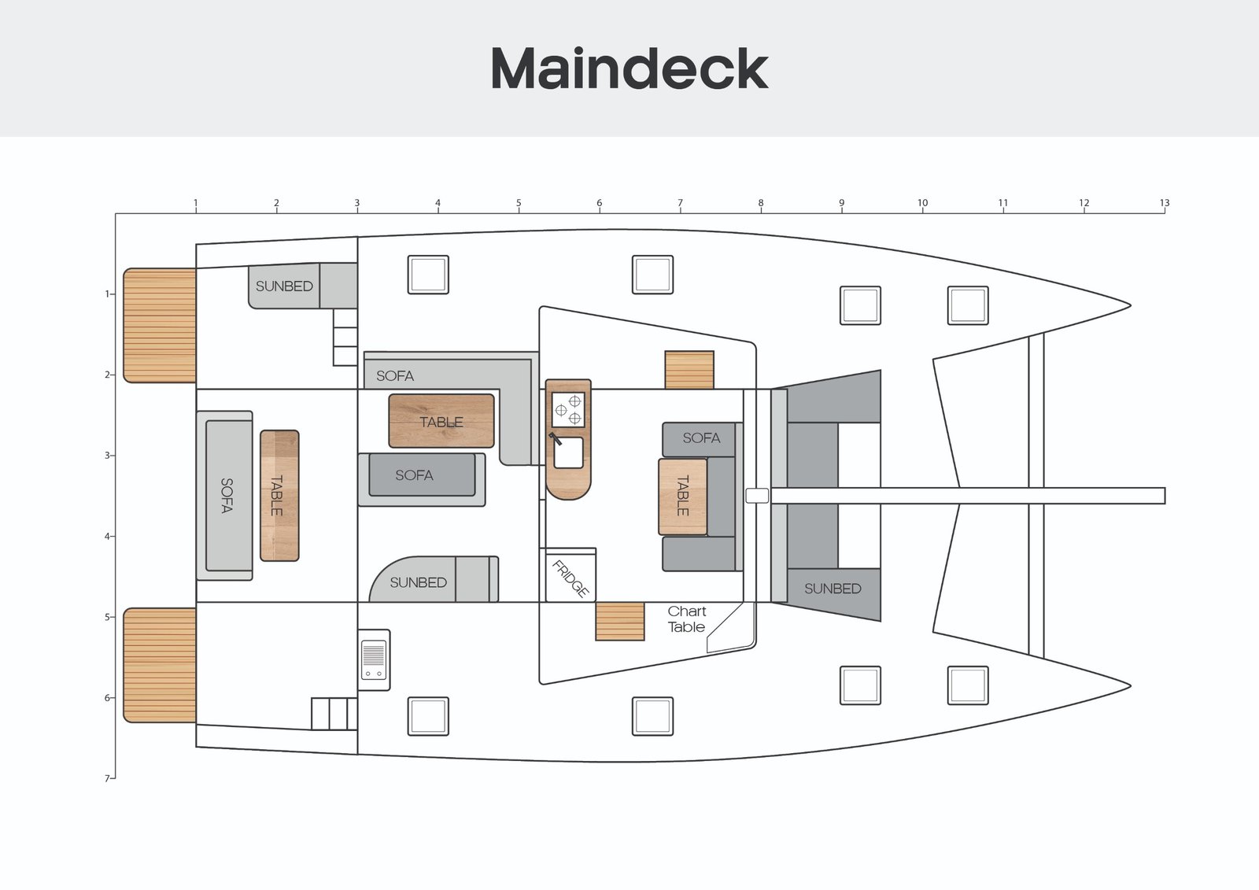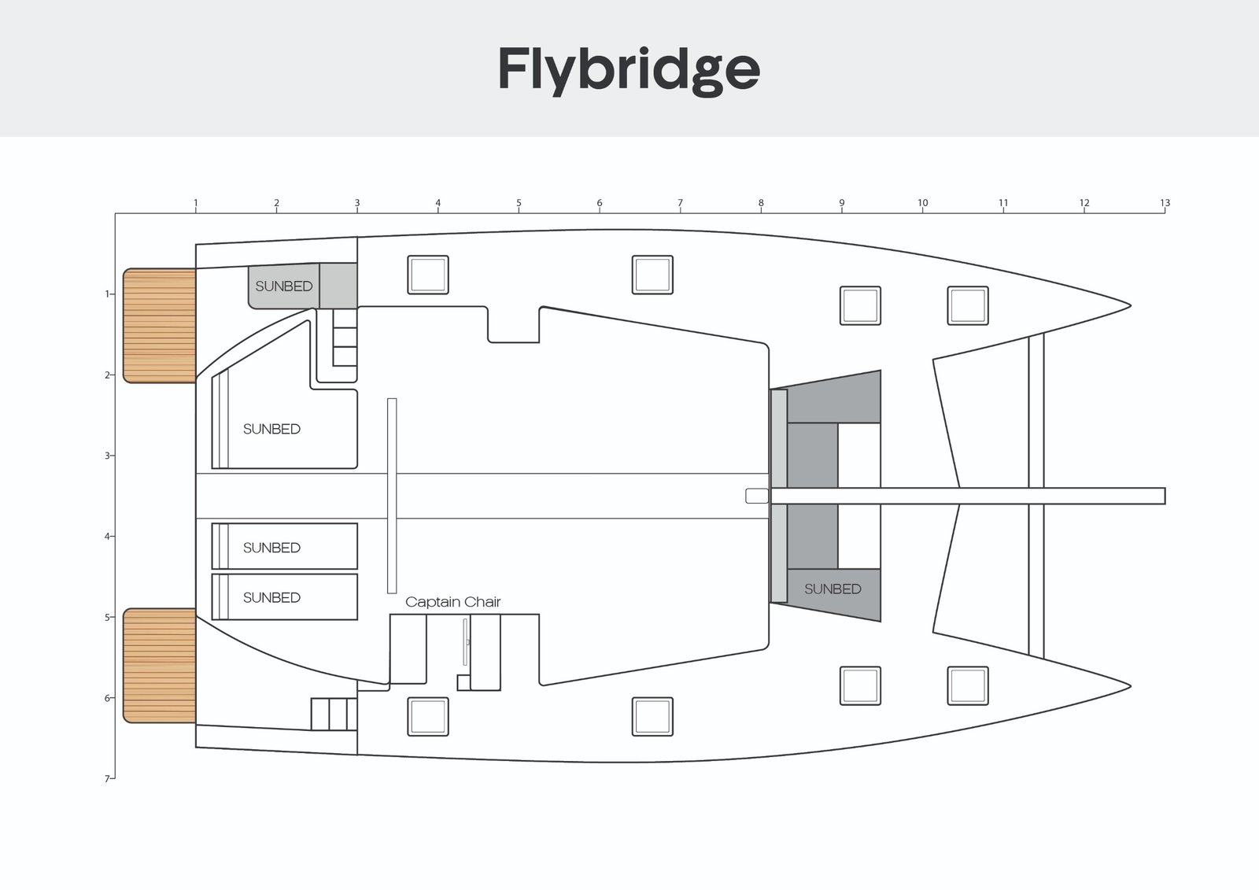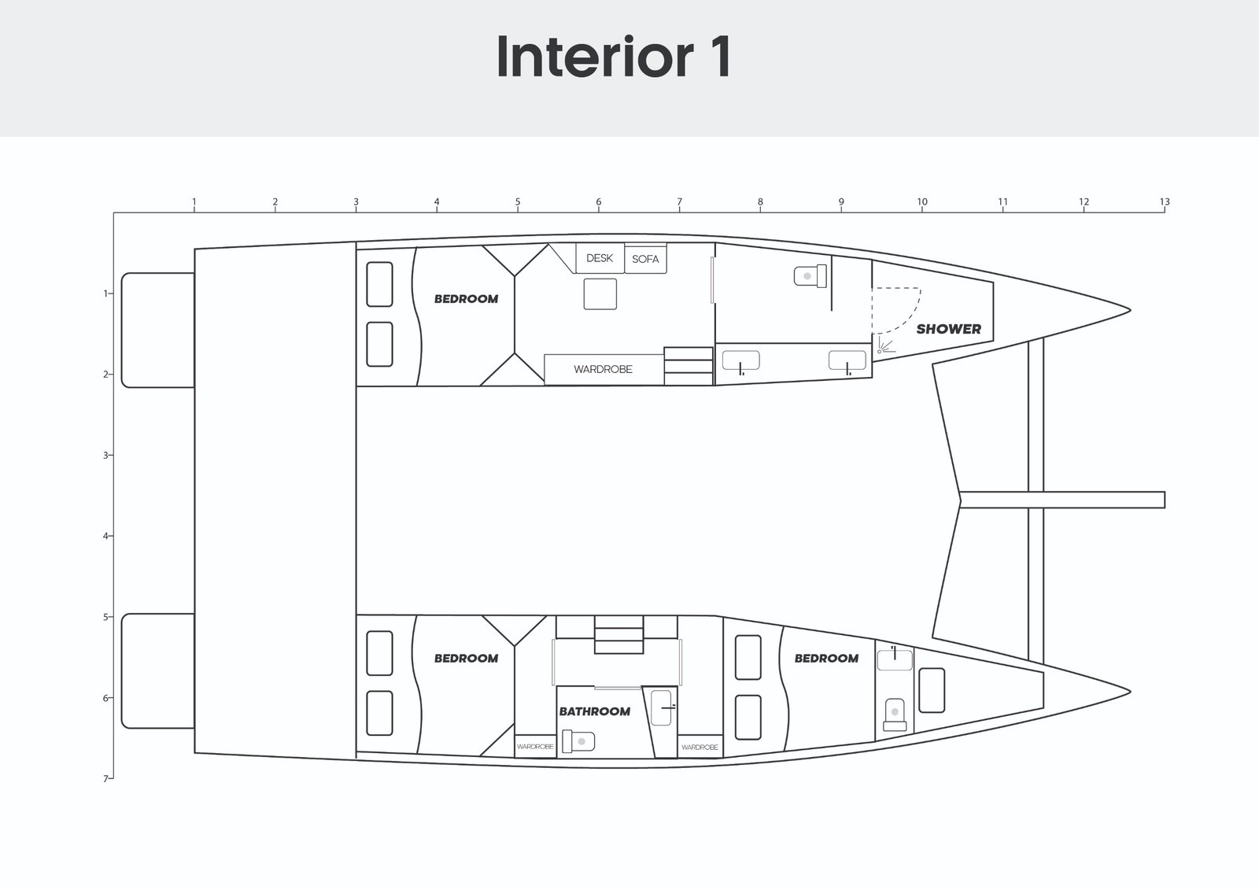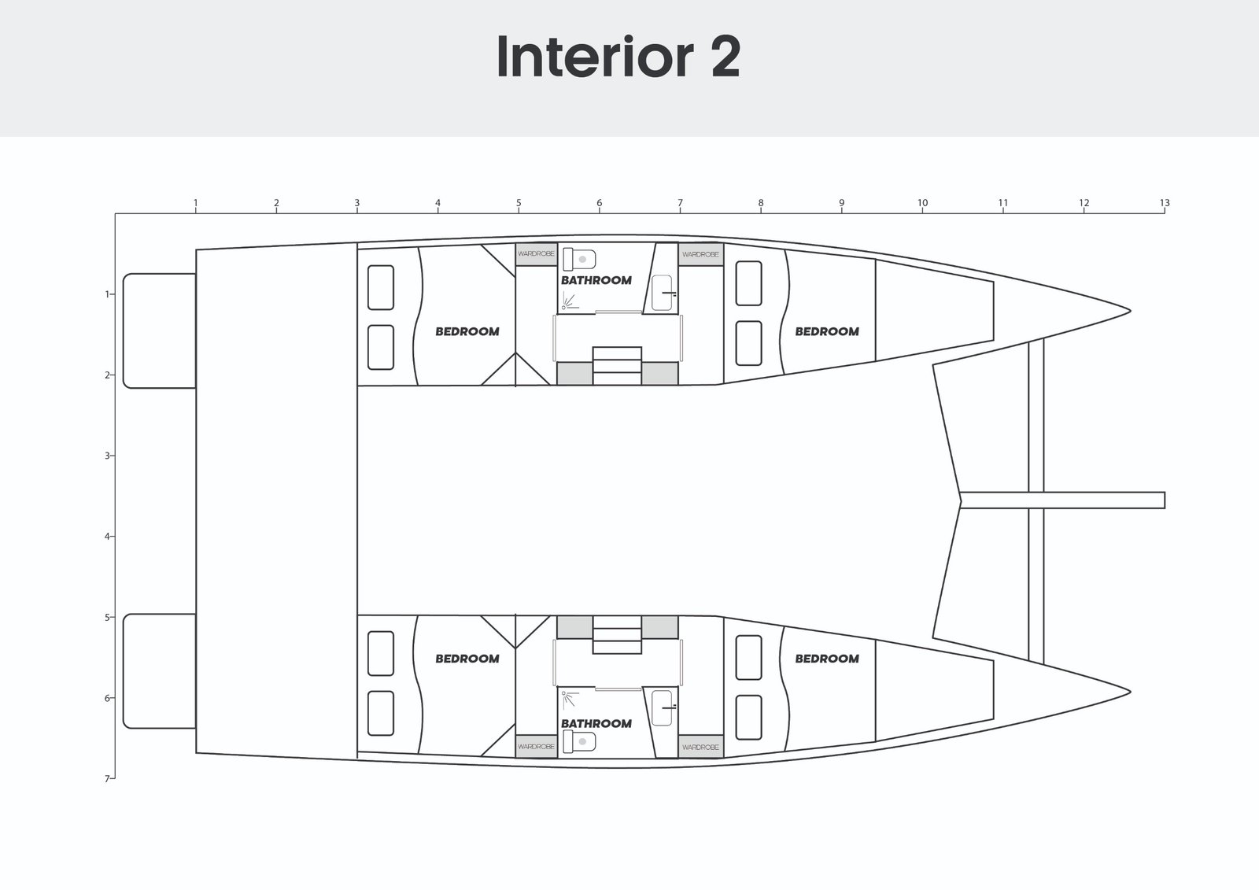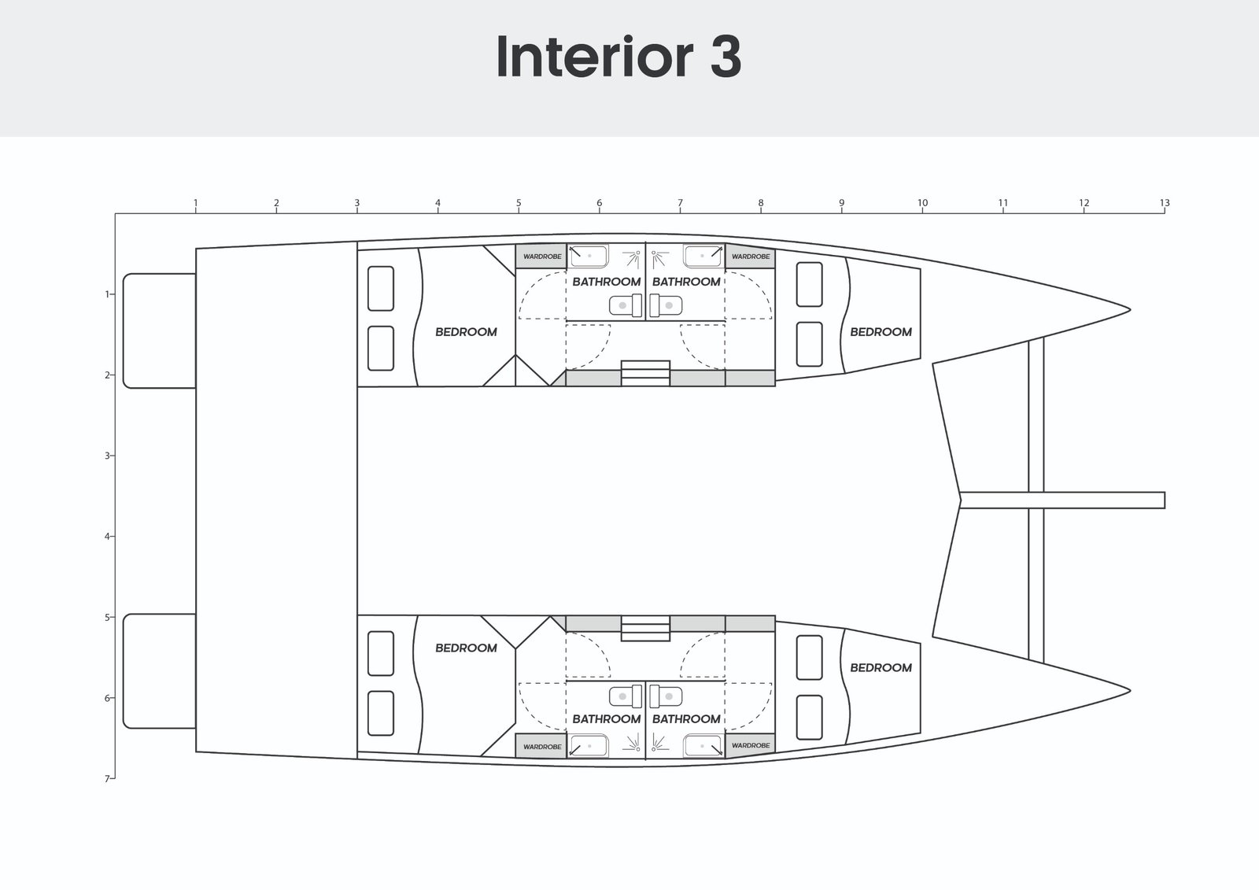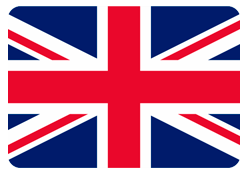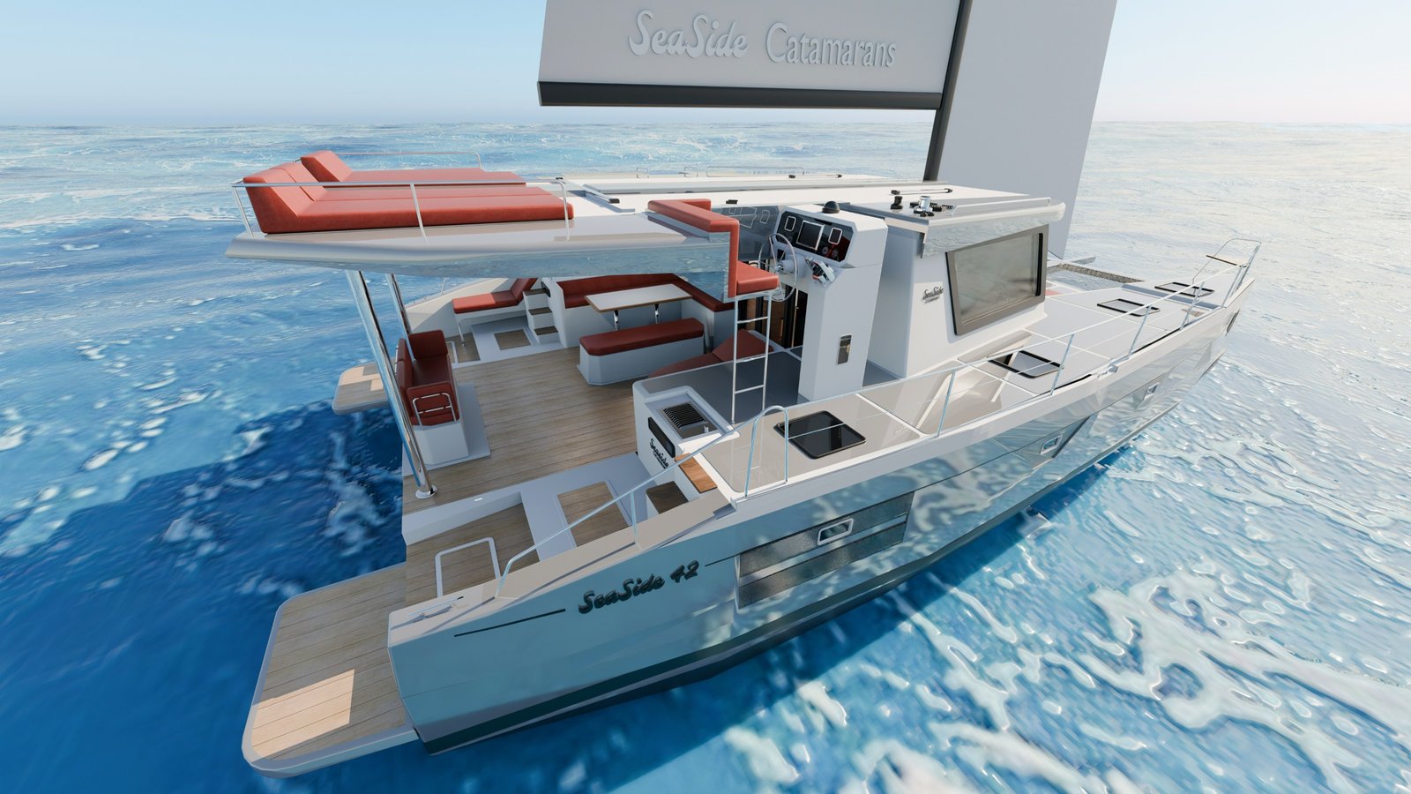SEASIDE 42
Seaside 42 è un’imbarcazione che bilancia comfort, prestazioni e facilità di manovra.
Grande attenzione è stata dedicata agli spazi ed al comfort. Skipper e ospiti a bordo possono spostarsi senza sforzo sapendo che le loro esigenze sono state considerate ed assecondate in ogni fase della progettazione del Seaside 42.
Il design esterno impressiona per le sue linee moderne ma allo stesso tempo eleganti e sobrie, caratteristica distintiva dei catamarani Seaside, oltre allo spirito robusto e sportivo.
Un interno raffinato offre abbondante luce naturale grazie a posizionamenti ottimizzati delle finestre.
Seaside 42 ridefinisce il concetto di comfort grazie al suo ottimale utilizzo dello spazio e all’attenzione per i dettagli.
Grazie alla sapiente miscelazione di lusso e prestazioni, le capacità del Seaside 42 superano di gran lunga la sua dimensione. Insieme alla nuova tecnologia e alle tecniche di costruzione, questo catamarano offre emozioni e libertà a vela uniche.
| TECHNICHAL SPECIFICATIONS | |
|---|---|
| Overall lenght | 12,91 mt – 42,35 ft |
| Max beam | 6,80 mt – 22,30 ft |
| Draft | 1,40 mt – 4,60 ft |
| Light weight | 9.800 kg |
| Mast | 16,50 mt |
| Sail | Sail 58 sqm – Self-taking jib 36 sqm |
| Design category | CE B12 – C16 – D20 |
| Beds | 6 – 8 |
| Engine | 2 x inboard diesel 42 hp Vetus Sail Drive |
| Fuel tank | 2 x 140 lt each |
| Fresh water tank | 2 x 165 lt each |
| Black water tank | 2 x 87 lt each |
| Design | Seaside Catamarans |
| Construction material | Sandwich – polyester resin – glass |
| SAIL PLAN | |
| Mast and Boom 7/8 rig mast, 16.50 meters in height, anodized aluminum with a spreader plan Three halyards led to the cockpit Two reefing lines Three cleats – One topping lift Masthead light Anodized aluminum boom with gooseneck Two boom vang connections with led lines to the helmsman Structural bowsprit with anodized aluminum martingale and bobstay Z Spars Rigging 12mm stainless steel wire with turnbuckles Diamond with two diagonal stays Running Rigging One halyard for mainsail and one for jib, a third halyard for optional second forestay sail Lazy jacks at the mast base Polyester mainsheet with tackle and led to the maneuvering station Two automatic reef lines with return to the maneuvering station Two polyester jib sheets with led to the maneuvering station – Two polyester gennaker sheets with led to the maneuvering station Sails Fully battened Dacron mainsail (58 sqm) – Self-tacking jib (36 sqm) Two reefing lines with low-friction rings Sail Handling Mainsail: Complete 4:1 car system mounted on the coachroof with control lines led to the helm station with a two-speed ST40 winch and three Lewmar jammers Jib: Complete system with control lines led to the helm station with a two-speed ST40 winch and two Lewmar jammers Halyards and two automatic reef lines: All halyards and two reef lines return to the helmsman on a two-speed ST40 winch with six Lewmar jammers | |
| ENGINE – PROPULSION – MANEUVERING EQUIPMENT | |
| Propulsion 2 x inboard diesel engine 42 hp Vetus 2 x Sail drive 2 x fixed pitch propeller Soundproof panels in engine rooms Rudder & steering system 2 x rudder in fiberglass Hydraulic steering system Raised helm station on the right side | |
| DECK EQUIPMENT | |
| Accessories 2 x side platforms at stern Stainless steel ladder Safety equipment locker Fenders locker Large locker at bow Stainless steel handrail 2 x fuel fillers 2 x water fillers 2 x black and grey water discharge outlets 2 x engine room access hatches | |
| DECKHOUSE | |
| Interiors as per layout L-shaped sofa Teak table Chart table with seat Vinyl flooring Kitchen Equipment and appliances as per list 280 lt refrigerator Sink and faucet Gas stove 3 burners Oven Cabinets and drawers | |
| INTERIOR | |
| Master bedroom as per selected layout Vinyl flooring Double bed with mattress Reading lights Wardrobe and drawers Table and armchair Guest cabin as per selected layout Vinyl flooring Double bed with mattress Reading lights Wardrobe and drawers Bathrooms as per selected layout Vinyl flooring Manual WC Shower Sink and faucet Accessories Cabinet | |
| EXTERIOR | |
| Hull paint Hull and deck in gelcoat Deck Composite with non-slip Doors and windows Fixed windows on the deckhouse Portholes Sliding aluminum door for access to the deckhouse 8 x manhole Deck furniture (cockpit and bow) as per layout Sunbed Sofa at stern L shape sofa + straight sofa Teak table Sunbathing area at bow Lockers at bow Access ladder to the fly bridge Fly bridge furniture Sunbed | |
| LIGHTS | |
| Lighting system LED lights on deck and cockpit LED lights interiors Lights in the engine room Mooring lights | |
| NAVIGATION | |
| Navigation lights Compass Horn | |
| ELECTRIC SYSTEM | |
| AC electrical power system 230V system and wiring 230V control panel External 230V socket 230V sockets: one in each cabin, two in the salon, one in the bathroom, two in the galley USB sockets for charging: two in each cabin and two in the salon DC electrical power system 12V system and wiring 12V control panel Engine start batteries Utility batteries | |
| SYSTEMS AND PIPING | |
| Fuel system 2 x 140 lt fuel tank Fuel filters Fresh water system 2 x 165 lt fresh water tank 2 x water pressure pump Water distribution system Water heater Grey water system 2 x 130 lt grey water tank Drainage system Black water system 2 x 87 lt black water system Drainage system Bilge system 4 x automatic bilge pump 2 x hand bilge pump Pipes and valves Firefighting system compliant with RINA regulations 2 x automatic fire extinguisher in engine rooms 3 x fire extinguisher | |
